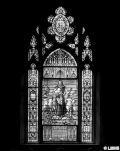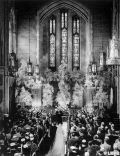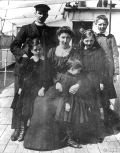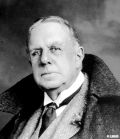



| <-- Previous | LMHS Home | Contents | Order Book | Next --> |
Prior to the American Revolution, rural farms covered most of the Township. A 66-acre farm, the Atkinson Place, was bought at sheriff’s sale (for $725) by a group of six German immigrants who sought land for a church and a burial place. Like their Welsh neighbors who fled their birthplace because of religious oppression, they also were welcomed by the colonies. The group erected a simple log church in 1769, then they attached to it a small stone schoolhouse in 1787. The disintegrating log structure was replaced by a stone one in 1800. As the parish grew (services were in German) there was a need for a larger place of worship. The simple white "Country Church" was built on the site in 1833 and a permanent minister was hired. As Ardmore’s population grew, there was a need for a "Town Church." It was built in 1873-75 on Lancaster Pike in Ardmore. Despite the Depression, there was steady growth in the congregation and, when a farmland lot and a bequest were pledged by Charles Knox and sister Margaret Green, the present church was erected on East Athens Avenue and Wynnewood Road in 1940.

1940s aerial photo shows: (1) Graveyard established in 1766, burial ground for 116 soldiers who fought in the Revolutionary, Civil and 1812 Wars; (2) Old Dutch Schoolhouse built in 1787; (3) Sexton’s house, 1844, and the old parsonage (1852); (4) Former Wynnewood Road grammar school, now Torah Academy; (5) The fifth church on East Athens Avenue and Wynnewood Road.

The Log Church, 1769, a one room building, served the early German Protestants, German Reformed and the Lutherans.

That was replaced by a sturdy stone one on the same spot. Although economic times were tight for St. Paul’s, the parish replaced it with the handsome, simple "Country Church".

Note the old Dutch schoolhouse at the right rear. "Renting" of pews and sale of burial permits ($2) allowed the church to hire its first permanent pastor ($150 a year). Until 1890, St. Paul’s was the only church in Ardmore and attracted a growing congregation because services were now in English.

Ardmore was growing after the Civil War.There were 65 houses, 250 inhabitants, 4 stores, but no houses of worship. The village post office was called "Cabinet" and the railroad stop was "Athensville." With no available land near "The Country Church" the trustees of St. Paul’s elected to look for a convenient location near the town center. Land at Lancaster Pike west of Church Road was given by Charles Kugler, whose father owned the famous Seven Stars Inn on adjacent property. The "Town Church" was dedicated in 1875.

The Church Council in 1915 with Luther C. Parsons, seated, a devoted St. Paul’s member and a church leader for over 50 years.

The ten beautiful turn-of-the-century stained glass windows were relocated from the Lancaster Avenue church to the present church.

The Good Shepherd Window was dedicated in 1915 to the memory of Sabina Green. Her mother and uncle, John Knox, had given the land for the fifth church. Though the new church had been in the planning stage for many years, it was stalled by the Depression. The dedication was in 1941. The Parsons Bell Tower, right of center, honored its longtime member. It was planned in the 1930s, finally built in 1957. The architecture reflects a Lutheran simplicity.
Near Bowman’s Bridge, "fronting on the road running from the Merion Turnpike to the Academy," the first service at St. John’s was held on August 6, 1863, during the Civil War. The building was of board and batten construction. The church began because seven men, then members of the only Episcopal church in Lower Merion, the Church of the Redeemer in Bryn Mawr, voted that "the demands of this neighborhood require that an Episcopal church be organized without delay..." In 1864, a matching wooden rectory was built and by 1871 a Sunday school building of similar style was erected. In 1878, the Sunday school superintendent, John Marston, instituted Lenten Offerings for Missions. This was the start of Lenten Mite Boxes in Episcopal churches throughout the world. Millions of dollars have been raised over the years. For over 130 years St. John’s has been a spiritual presence in Bala-Cynwyd. The feelings of love and tolerance for all continue in this congregation today.
In 1900, the stone church which exists today on Levering Mill Road was begun. Stained glass was done by Nicola d’Ascenzo Studios of Philadelphia and Hardman Studios of Birmingham. In 1938, Dr. Herbert J. Tily donated money to purchase a M.R. Moller organ, still in weekly use. The organ screen and pulpit canopy are of oak, carved by Geog sel Erben of Oberammergau in 1911-12. The pulpit is Caen stone and Siena marble.
Recent charitable acitivities at St. John’s are: preparing and donating food for the needy through Aid for Friends and St. Barnabas Church; parishoners volunteering time and money to an after-school, inner city arts program at St. Gabriel’s Mission; participating in Habitat for Humanity; and buying and wrapping Christmas gifts for abused and neglected children in the Norristown area.

Pen and ink sketch, c. 1960, of St. John’s Church at 404 Levering Mill Road, Bala-Cynwyd, showing native stone church on left, parish house above and to the right of the archway, and rectory on the right. Most of the complex was built c. 1900.

The wooden church school, demolished c. 1901. St. John’s women and children, c. 1890, pose in front.

Breaking ground for stone St. John’s rectory, May 1900. Wooden church building behind was demolished c. 1901.
Bryn Mawr Presbyterian Church, founded in 1873, has grown from the original greenstone chapel on unpaved, rural Montgomery Avenue to today’s large campus passed daily by thousands. When the 1874 chapel became too small, the redstone church was built in 1886 with a Sunday School Annex added in 1874. Demonstrating a leap of faith, in 1927 parishioners built the present church with seating for twice the membership. The growth continued: 1931, the Education Building; 1940, the Mary Catherine Pew Memorial Chapel; 1964, the Activities Building; and 1990, the Ministries Center which created offices and spaces for large groups as well as incorporating Converse House (manse built for the Mutches) and the Activities Building into a unified whole. But the Bryn Mawr Presbyterian Church is more than a collection of buildings. Its current membership of 3,500 carries on the strong tradition of its 16 founders to be a community of faith that serves the church, the community and the wider world.
In 1888 the church pledged to directly support two missionaries, one of whom was Dr. William Wanless. In 1893 he established a clinic in Miraj, India. 106 years later, Bryn Mawr Presbyterian continues to support the Miraj Medical Centre. In addition, the church provides financial assistance to churches and mission workers in health, housing, education, community and economic projects throughout the world, across the United States, and within the Philadelphia region.
The strength of Bryn Mawr Presbyterian Church lies in its preaching, teaching, music, and ministries to the many groups within the congregation as well as its outreach to the larger community.

The magnificent sanctuary (pictured during a 1929 wedding) is not only utilized for worship, it is the site of today’s more modest weddings, memorial services, musical vespers and forums that explore issues of significance for the vitality and wellbeing of the larger community.

Dr. William Wanless (c.1888). Bryn Mawr Presbyterian Church supported Dr. Wanless' missionary work and clinic in Miraj, India; 106 years later the church still supports the Miraj Medical Centre.

Rev. Andrew Mutch and his family aboard the Caledonia enroute to America in 1912. Daughter Ada is on the left.

One local project is the Tutoring Program, the oldest continuous volunteer program in the school district of Philadelphia. It brings together 120 elementary children from North Philadelphia and 120 high school tutors from Main Line schools. Since 1965 the program has involved approximately 4400 children, 3900 tutors, and over 400 adults. It meets in the church’s Education Building.

St. Asaph's Church, Bala Cynwyd. Founded by six men, including George P. Roberts; designed by Theophilus P. Chandler.
On November 16, 1887, six gentlemen met at Pencoyd, home of George B. Roberts, and became the founding vestry of St. Asaph’s Church. They chose Theophilus P. Chandler as architect, and he designed a building that resembles St. Asaph Cathedral in Wales, reflecting the origin of the Bala-Cynwyd area’s first settlers. The Robertses donated land for the church; ground was broken the following spring, interrupted by the "Blizzard of ’88." The cornerstone was laid that May, and the Victorian Gothic building rose amid the fields, close to the still unpaved City Line Avenue and the Schuylkill Valley spur of the Pennsylvania Railroad.
The first service in the completed church took place on March 24, 1889. When the first rector, the Rev. Frederick Burgess, arrived in June, the money collected at his first service was sent to the victims of the recent Johnstown flood, beginning a history of outreach that continues to the present day.

The congregation worshipped in this temporary frame building while the stone church was being built. T. Williams Roberts wrote of his childhood memories of parishioners dodging raindrops from the leaky roof, and of mischievous boys banging the lid of the coalbox during sermons.
St. Asaph’s parish has had an active ministry in the 111 plus years since its founding. It has survived the Depression and two world wars, and weathered the liturgical changes in the Episcopal Church at large.
It has reached out to its community, including its close neighbors, Inglis House and Kearsley Home. It shares its facilities with a Montessori school, a day care nursery and a boy scout troop, and has been home to two Korean congregations in past years. It celebrated its centennial in 1988, with the Dean of St. Asaph Cathedral and the Archdeacon of Wrexham visiting from Wales for the occasion.
It has had seven rectors, two of whom have gone on to become bishops, and two others each of whom have served for 33 years. St. Asaph’s seventh and present rector, Ann Broomell, is the first woman to hold that permanent position in the Merion Deanery of the Episcopal Diocese of Pennsylvania.

The rectory, was designed by Chandler, built during the summer of 1888, and funded by George B. Roberts in thanksgiving for the birth of his daughter, Miriam. The latter (future Mrs. Spencer Ervin) gave the funds for much of the Gothic embellishment of the church’s interior in 1911, and celebrated her 100th birthday the year of the church’s centennial.

David Evans Williams, Roberts’ brother-in-law, was involved with the church vestry for its first 50 years. Known fondly as "Uncle Dave."

The parish house was completed and dedicated on October 6, 1891. To provide electric lighting for the evening’s celebration, Mr. Albert Stadelman contributed a steam generator.
When the Church of The Redeemer was established in Lower Merion in 1851 on the "north side of the Lancaster Turnpike, above the eight mile stone," it was the only Episcopal church between Philadelphia and St. David’s. The parish quickly outgrew the small stone church, and in the late 1870s the vestry voted to move the burial ground and build a new church on a parcel of land in Bryn Mawr known as the "Parsonage Lot." The land was purchased in 1860 but deemed too costly an acquisition; the vestry tried to sell it. By 1870, they were resigned to its ownership and began to develop the grounds, building a rectory in 1872 and approving a plan for a cemetery in 1878.
In August 1878 N. Parker Shortridge, Chairman of The Committe on Plans, requested "Designs for A Church with Chancel and Tower in the Gothic Style of Architecture. The building was to be made of stone with a brick interior, to comfortably seat "not less than Five Hundred Persons and cost not more than Eighteen thousand dollars, finished complete except the upper Stages of the Tower."
The cornerstone was laid in November 1879 and the building, designed by Charles M. Burns, Jr., was completed in April 1881.
Gothic Revival Interior. From the stencilled ceiling and roof trusses to the polychrome brick walls and polished granite columns, the church epitomizes the ideals of Anglican reform movements.
Architect Burns designed the addition of a choir room in 1891 and he continued to serve the parish, designing various alterations and additions to the buildings through 1905.
In 1910, the west end of the church was enlarged by two bays and included a narthex, or vestibule. This addition, by the Philadelphia architectural firm of Evans, Warner and Bigger was the first of many alterations they would oversee.
Interior Changes. Smooth off-white Caen stone walls in the chancel, added in 1928, obscure the colored brick and tiles of the Burns era. This same stone marks the entrance to the Baptistery and defines the west wall, with its two colorful memorial windows. Decorative stained glass from several different periods and by many makers, including Tiffany, add to the overall visual appeal of the church.
A Classic Assemblage. The buildings and cemetery of The Church of the Redeemer give mute testimony to the enduring appeal of familiar architectural forms in tranquil settings and serve as reminders of the changing needs of parish communities.

Pen and ink drawing of the deceptively simple rubble stone exterior by Philadelphia architect Charles M. Burns, Jr. This view, looking northeast, shows the tower and south porch, important features of a High Victorian Gothic Revival church.

The rectory, or parsonage, probably designed by Philadelphian Addison Hutton; completed in 1872 and enlarged in 1914 by Evans, Warner and Bigger.
| <-- Previous | LMHS Home | Contents | Order Book | Next --> |