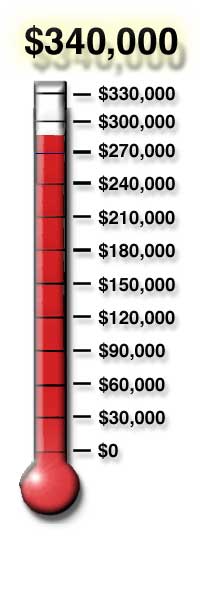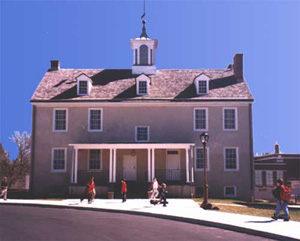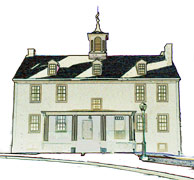| |
The Academy Campaign Project
On Time, On Budget and Done to Specifications
 |
|
From its modest beginnings in 1949, The Lower Merion
Historical Society grew into a busy all-volunteer institution
operating from the second floor at Ashbridge House in Rosemont. This was our
headquarters, where the educational and cultural needs of students and adults and their desire for "life-long learning" were met. But the space at
Ashbridge House was limited to only 720 square feet with no room for expansion and did not meet our current or future needs.
The Society's Board carefully studied and evaluated space requirements in relation to the services offered. Surveys pointed to an inescapable
conclusion that we required a headquarters with more space in order to meet future goals and objectives.
The Lower Merion School District offered to lease us space in
Lower Merion Academy,
located in Bala Cynwyd, for our new headquarters.
This landmark building, now listed by the U.S. Department of Interior on the National Register of Historic Places, provided the perfect solution.
Through creative adaptation and renovation of this 1812 schoolhouse,
this architectural treasure provides the
Society with a permanent home for its
collections, research facility, conservation center
and state-of-the-art computer center. The changes
make effective use of the areas for research,
make available our newly-installed computer center
and afford easier access to our special collection
of books, documents and artifacts.
|
Phase I
Phase I involved the hiring
of architects and engineers to evaluate the building
and identify the requirements for code compliance.
We incorporated the special needs for our
collections and the furniture and equipment
wanted to create an atmosphere for research and
learning. The cost to complete Phase I
was $40,450.
Phase II
The Society then embarked on Phase II of this multi-year project. We
hired Purdy O'Gwynn Barnhart Architects, Inc. to oversee the
project, Keast & Hood Company as our structural engineer, Bruce E. Brooks &
Associates as our mechanical and electrical engineers, and McCoubrey/Overholser,
Inc. as our general contactor. The objective was to meet local zoning and code
requirements.
Code-required improvements included: major structural reinforcement of
the floor joists, upgrade of the sixty year old electrical service,
installation of a fire detection system, and
upgrading the HVAC systems and installing a security system.
|
Costs and Funding for Phase II
Funding for Phase II was accomplished by a partnership
program of public, private and institutional financial
support and "in kind" contributions. Our goal to raise
$340,000 was accomplished in this way:
- $30,000 grant from the McLean Contributionship.
- $90,000 matching grant from the Keystone Historic
Preservation Agency of the Pennsylvania Historical and
Museum Commission.
- $25,000 grant from the Pennsylvania Department of
Community and Economic Development.
- $10,000 grant from the Township of Lower Merion.
- $5,000 grant from the Merion Community Association.
- $5,500 grant from Berwind Corporation.
- $3,000 grant from Helen D. Groome Beatty Trust.
The Society also received generous support from the
Lower Merion School District and donations from local
groups such as: The Lower Merion Academy Trustees, The
Merion Meeting of the Religious Society of Friends, The
Neighborhood Club of Bala Cynwyd, businesses and individuals.
Budgeted Costs for Phase II
|
We Met Our Goal!

|
| Construction and Remodeling | $200,000 |
| Architects and Consultant Fees | $59,000 |
| Fund Raising Expenses | $7,000 |
| Legal Fees | $3,000 |
| Insurance | $3,000 |
| Construction Permits and Related Costs | $4,000 |
| Moving and Additional Furniture | $20,000 |
| Project Contingencies | $37,000 |
| Miscellaneous | $7,000 |
| | ______ |
| Total Cost | $340,000 |
|

The Lower Merion Academy
|

The Lower Merion Academy Second Floor Plan
|
Having these renovations completed will enable the Society to:
- Provide more effective use of space for visitors.
- Offer efficient work areas for research projects.
- Accommodate the newly installed computer center.
- Preserve the Society's Special Collection of books,
documents and artifacts.
- Afford easier access to the Society's collections.
The official registration and financial information of
The Lower Merion Historical Society
may be obtained from the Pennsylvania Department of State by calling
toll-free within Pennsylvania:
1-800-732-0999.
Registration does not imply
endorsement.
|
|









